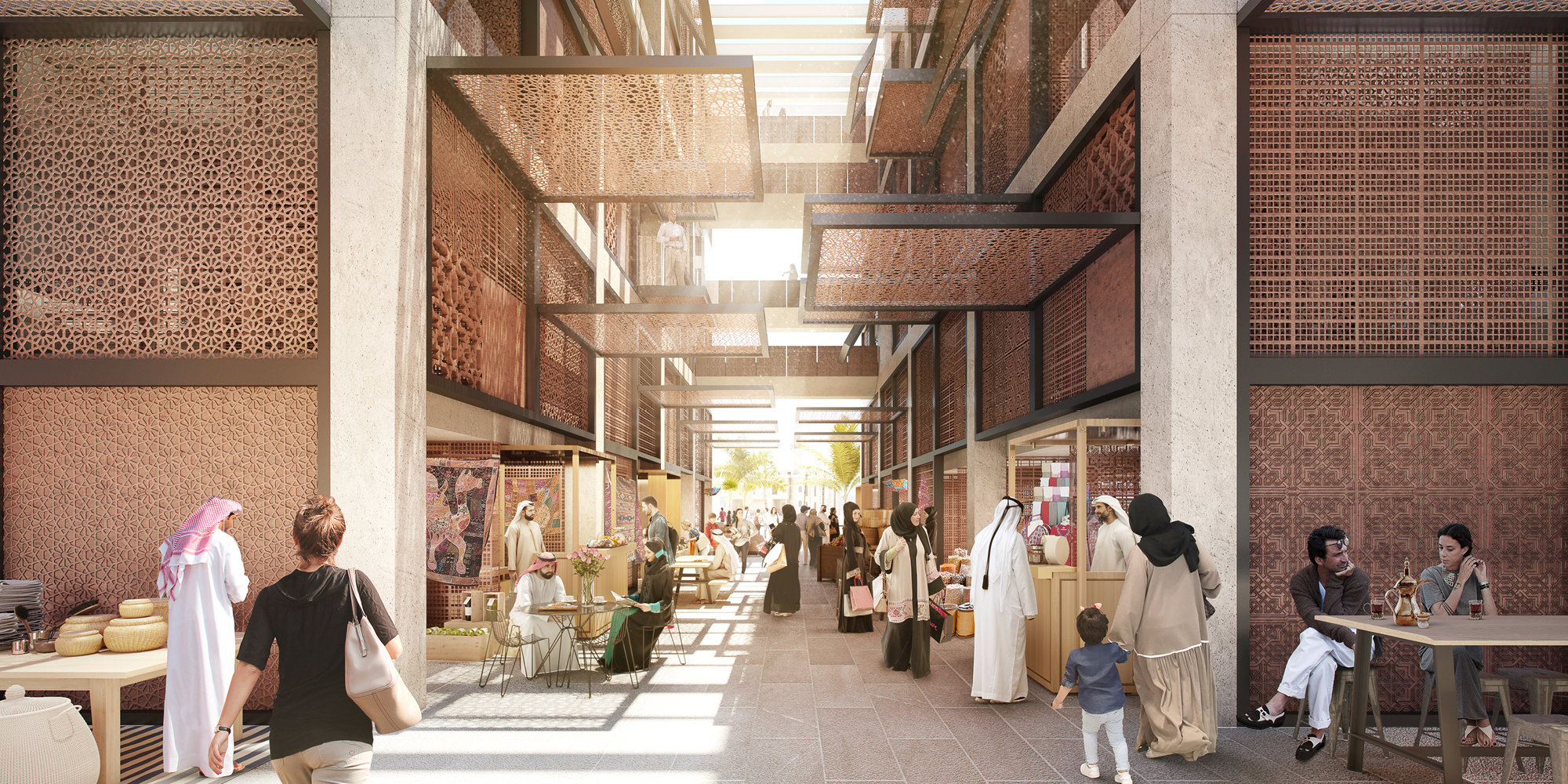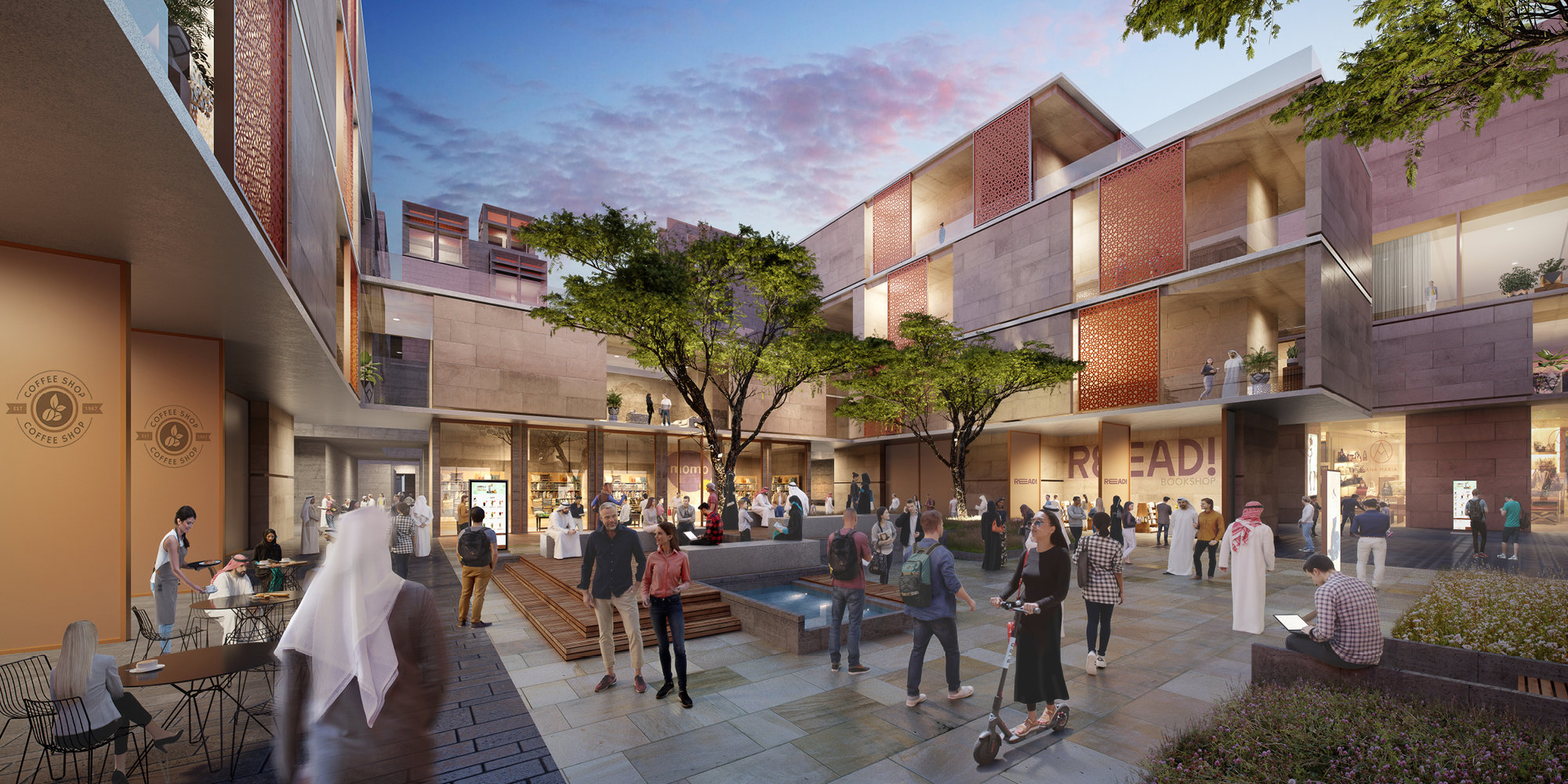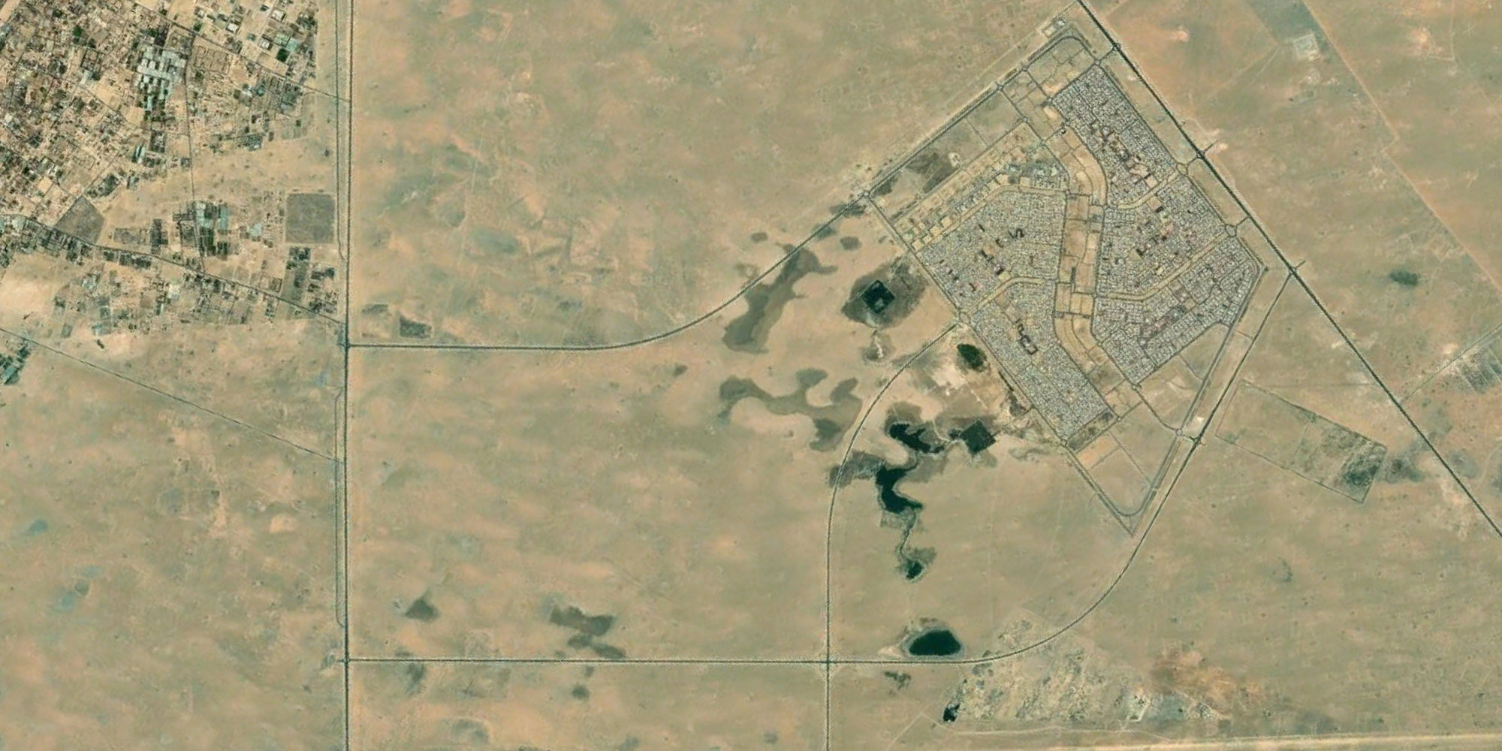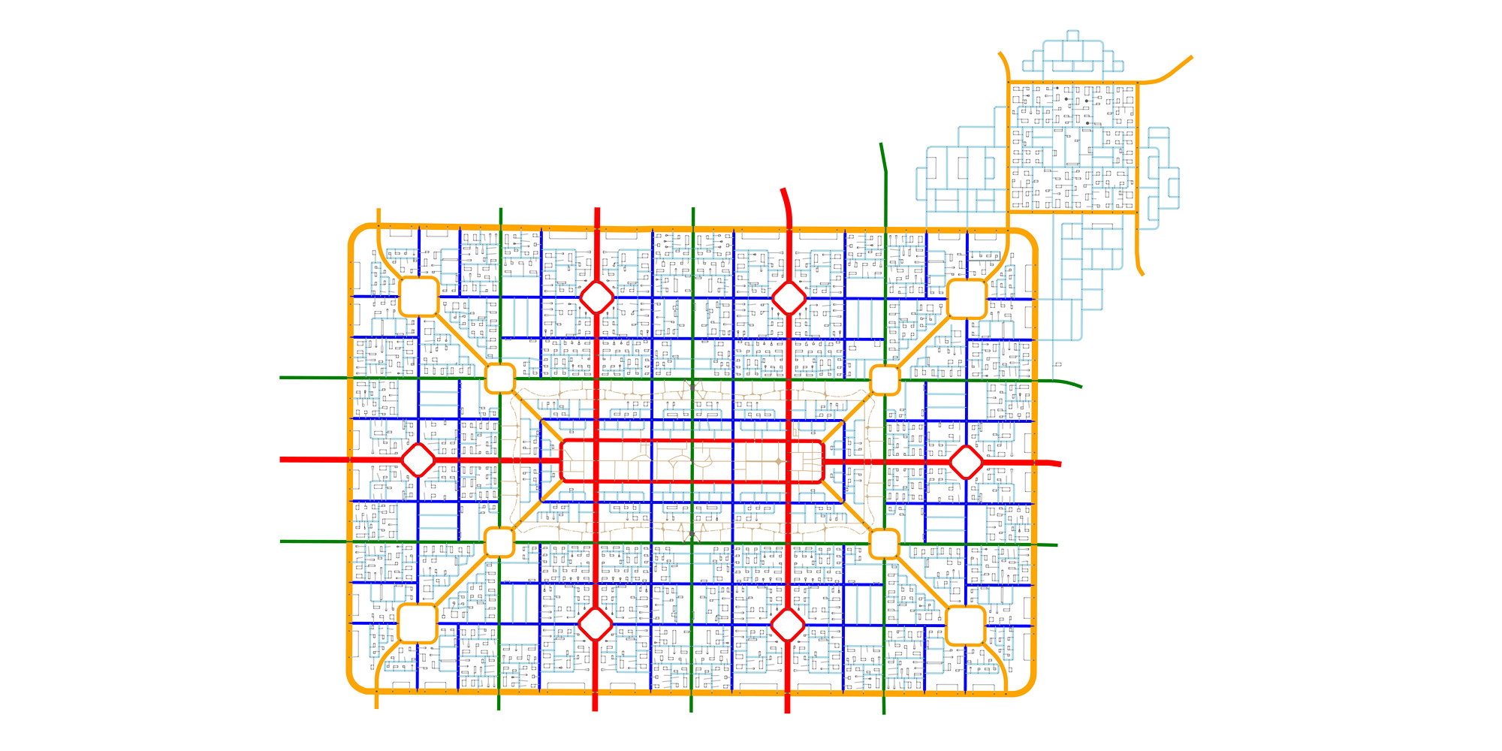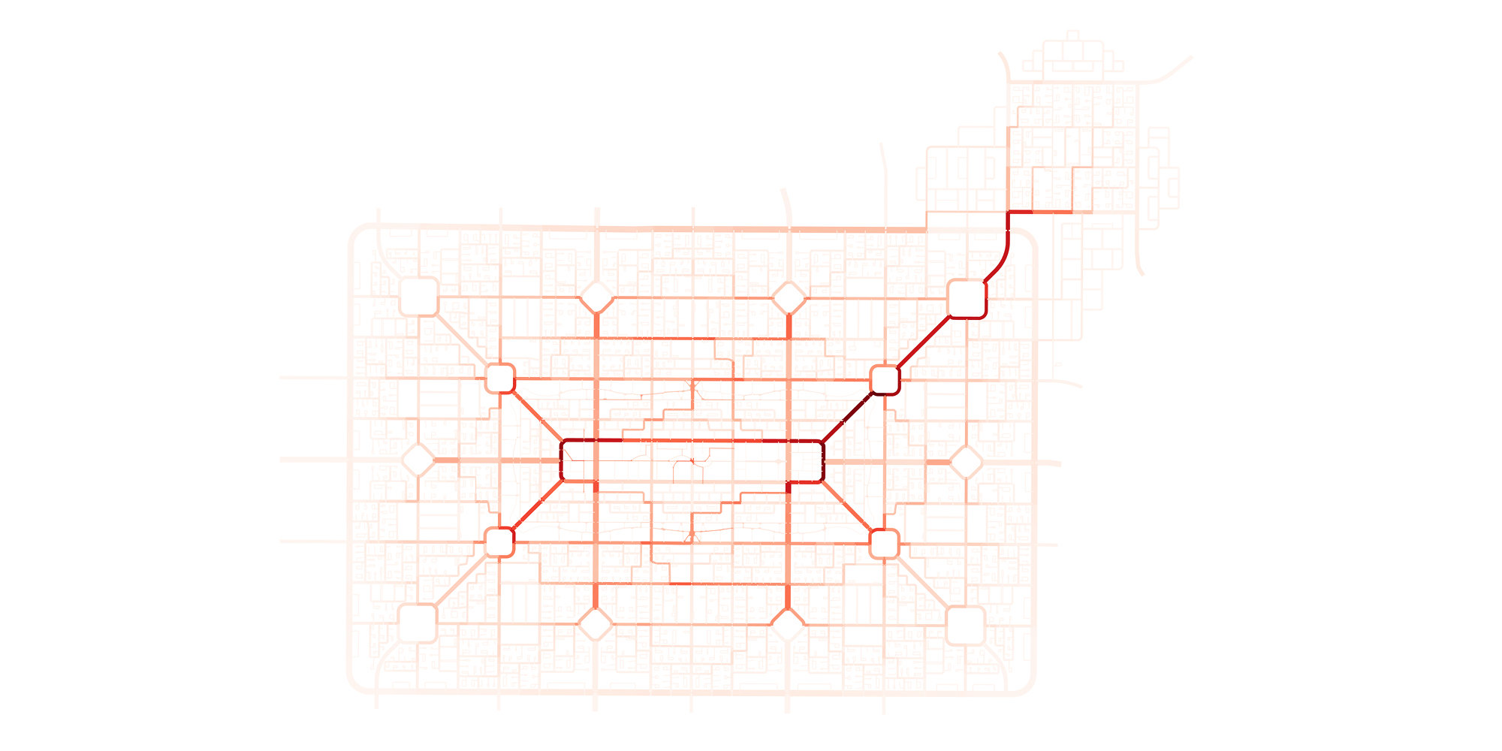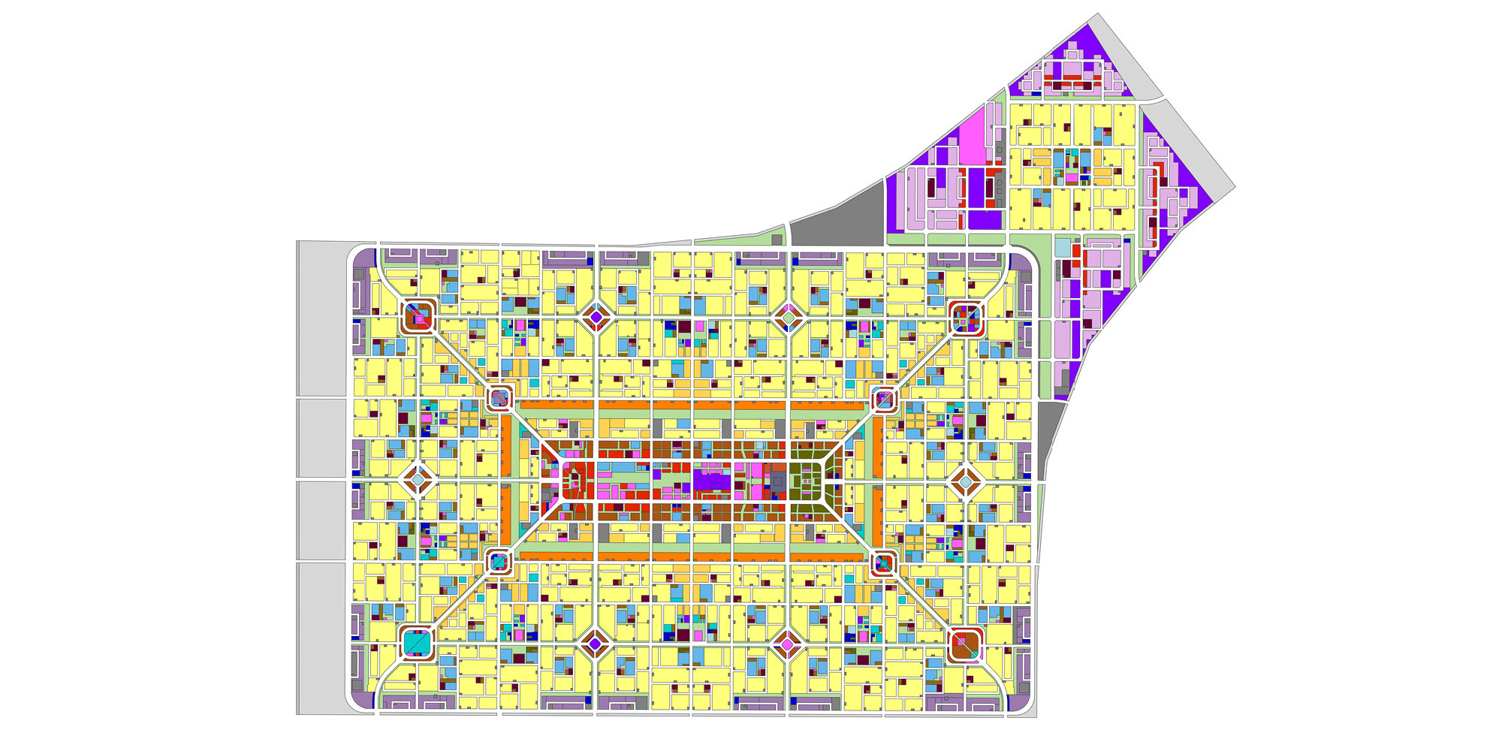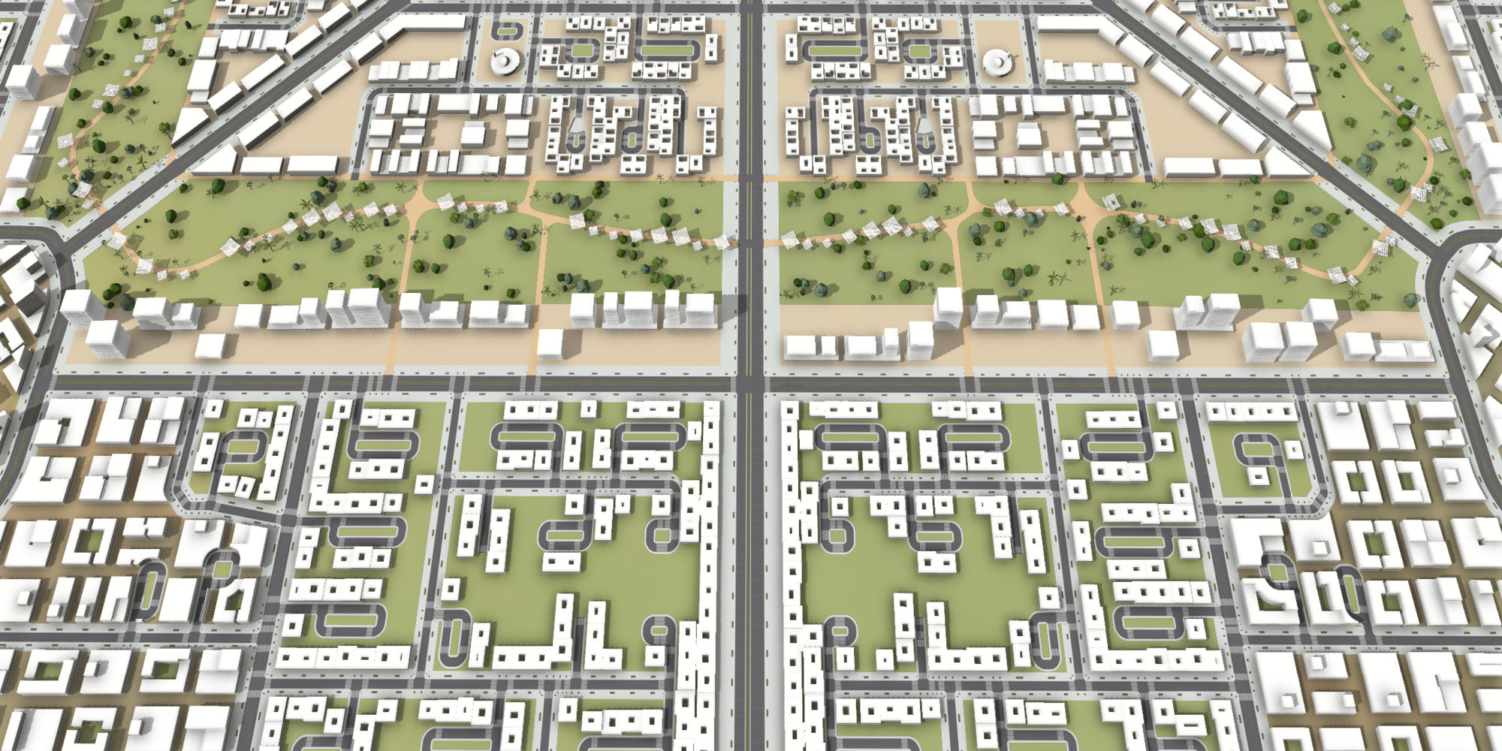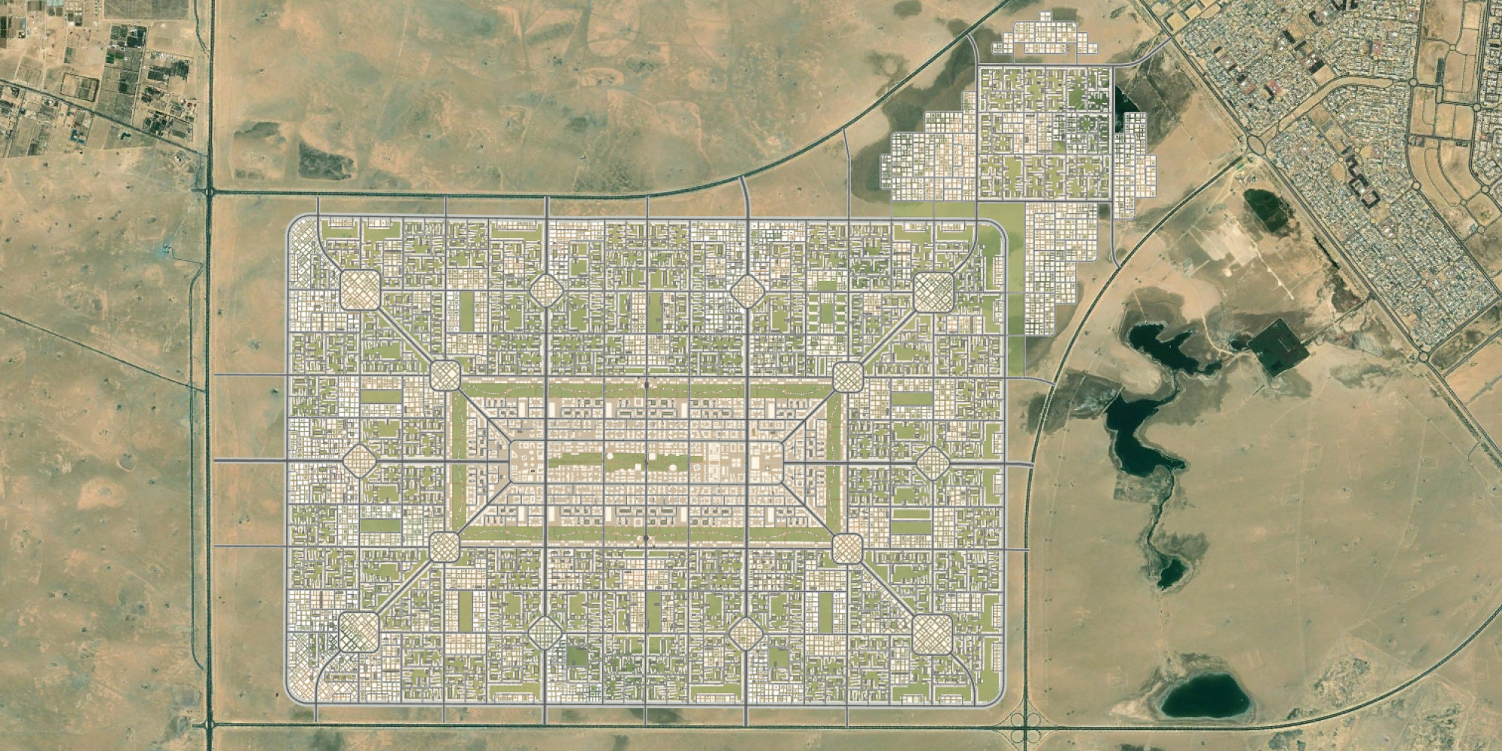Last month, Bruno Moser, Head of Urban Design at Foster + Partners, and Mateo Neira, Data Scientist at Foster + Partner, presented ‘Shaping Cities and Shifting Minds with Urban Design’ at the Esri User Conference in San Diego. Bruno and Mateo discussed the South Sabah Al-Ahmad Masterplan in Kuwait, creating a library of cities, and building geography into design processes.
Watch the video and read an edited transcript of the talk below.











