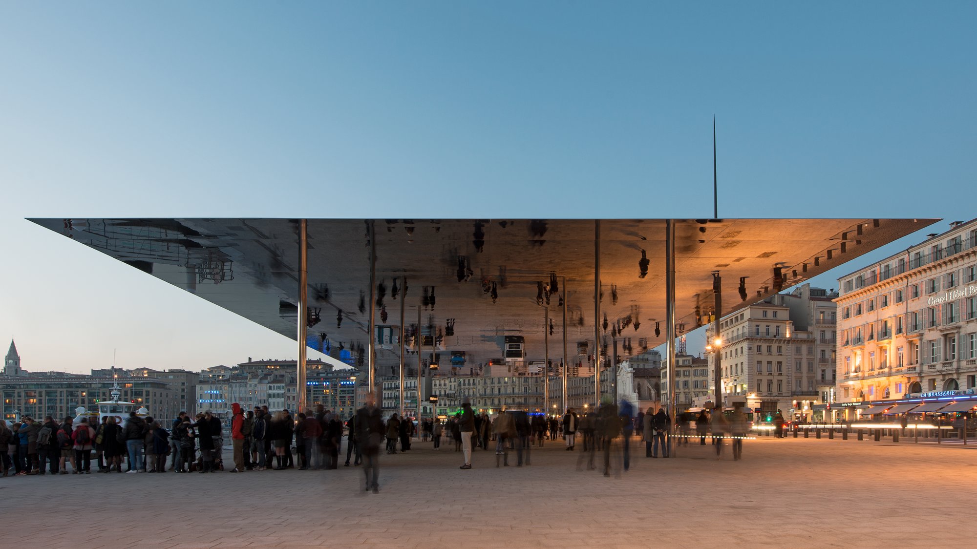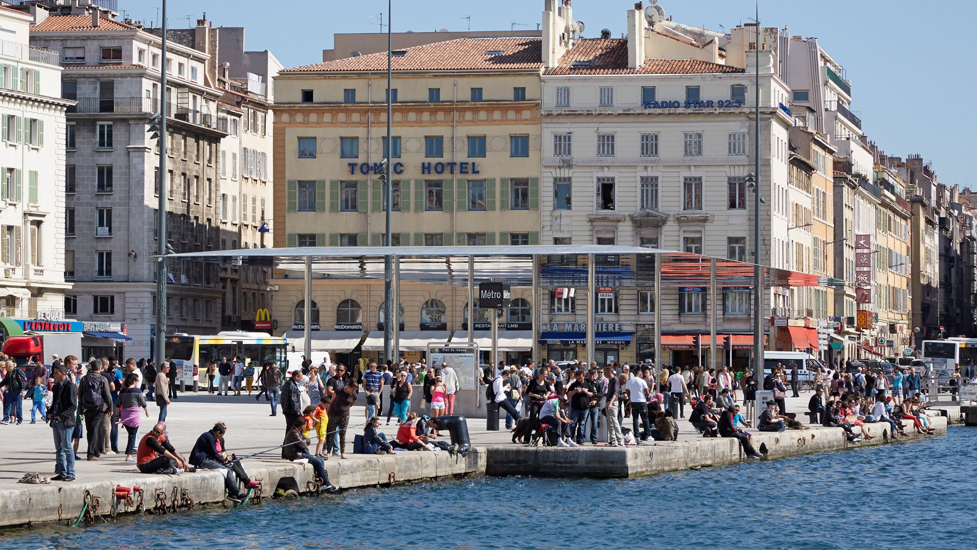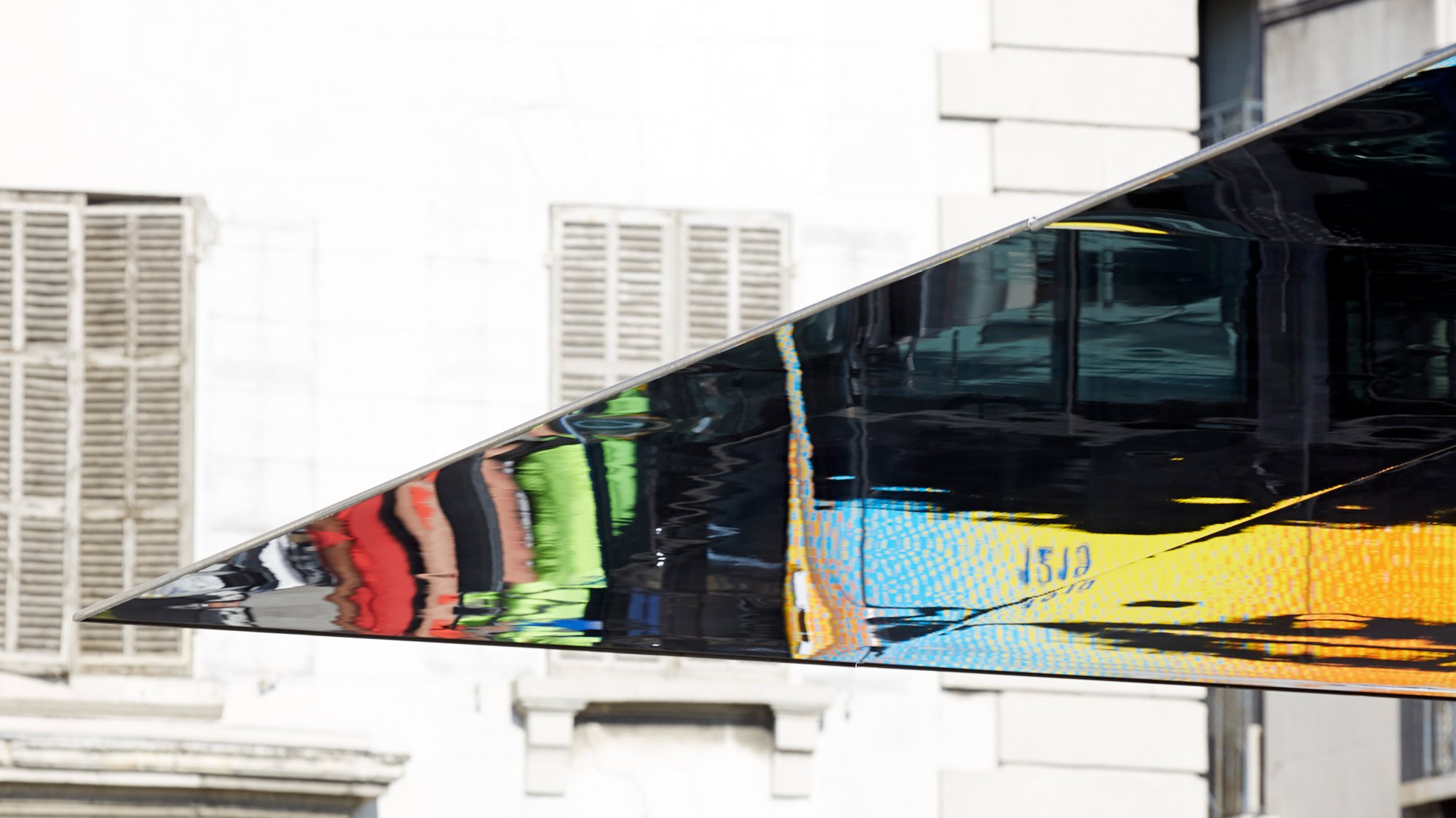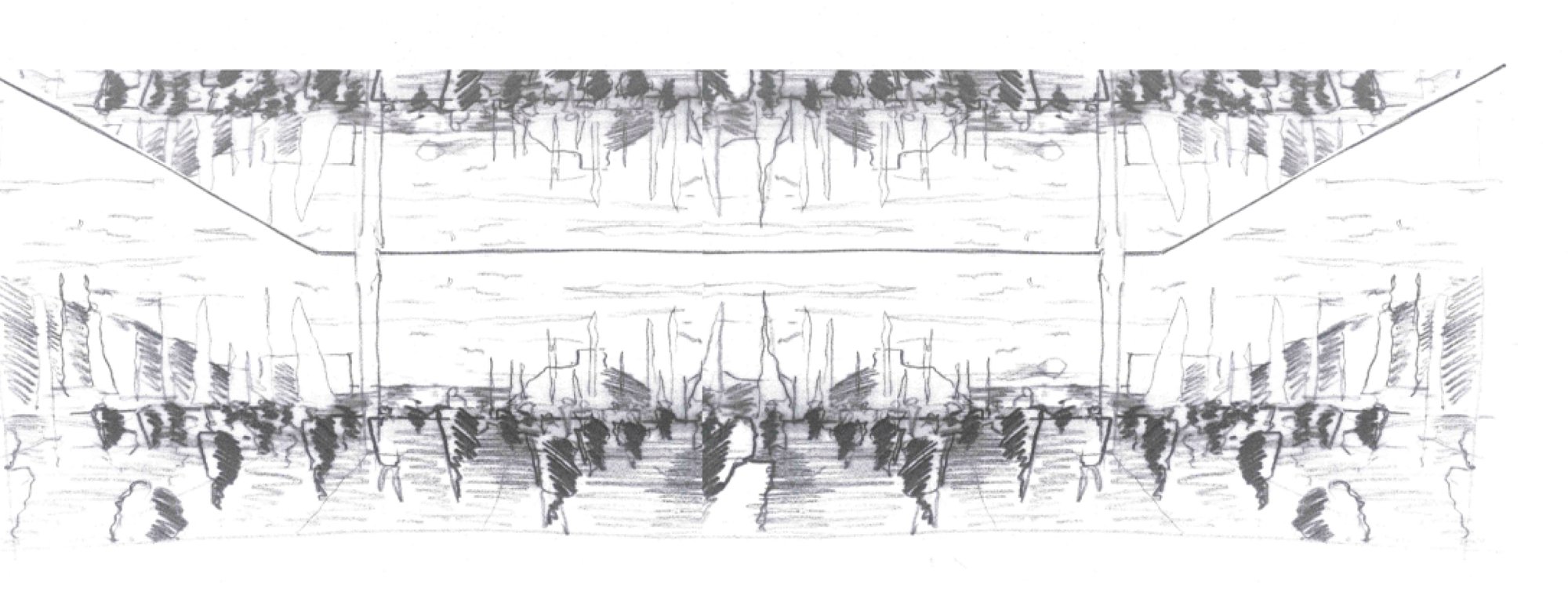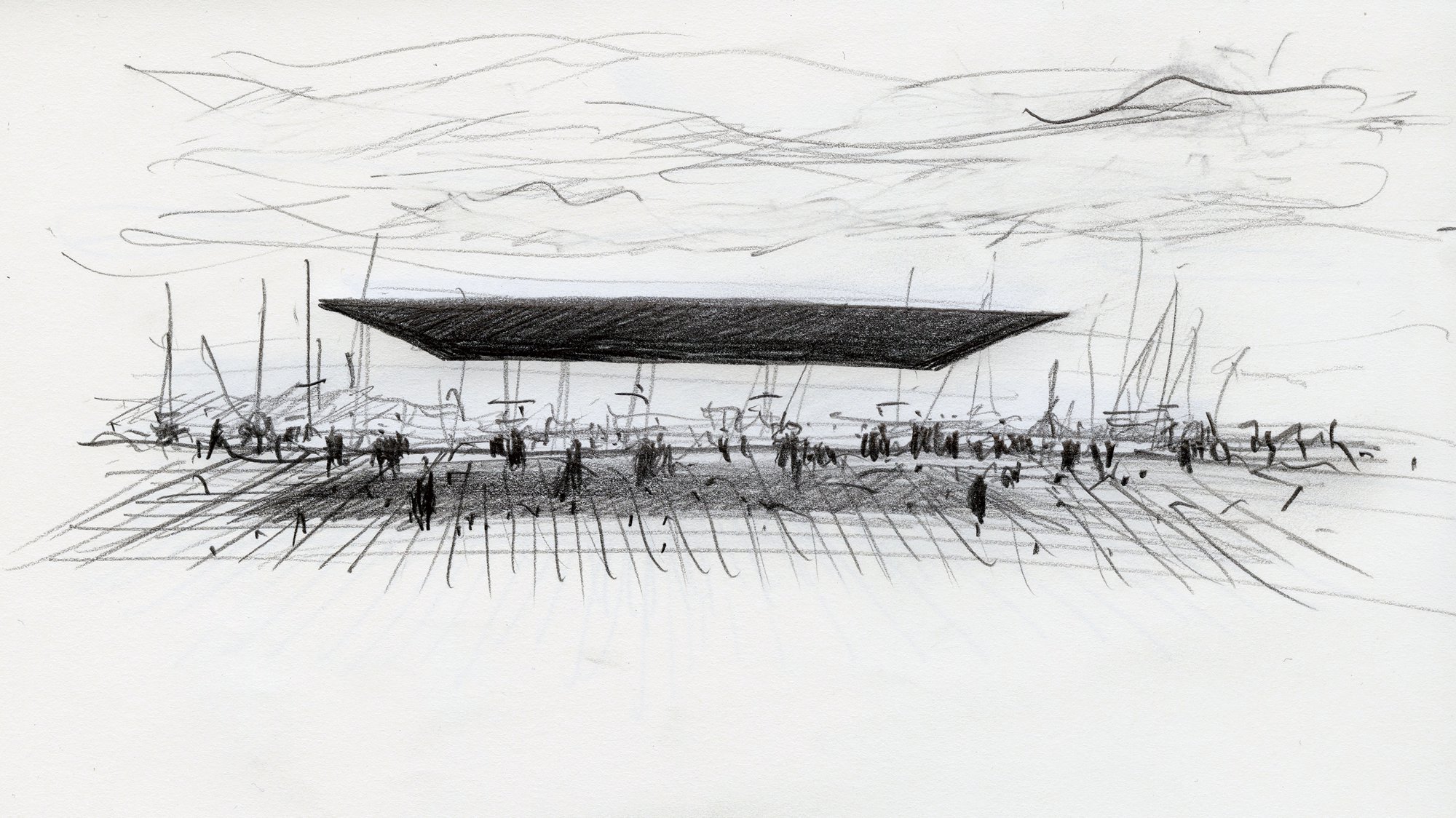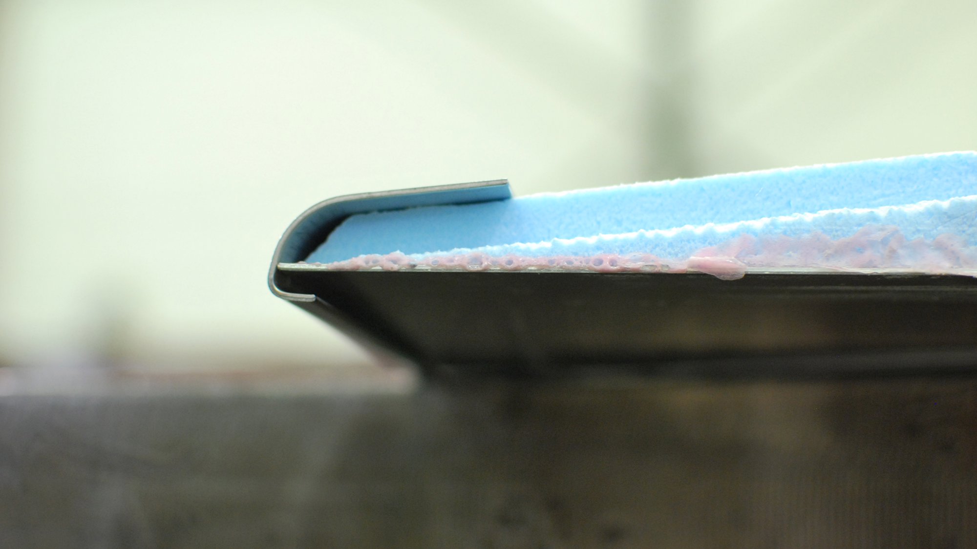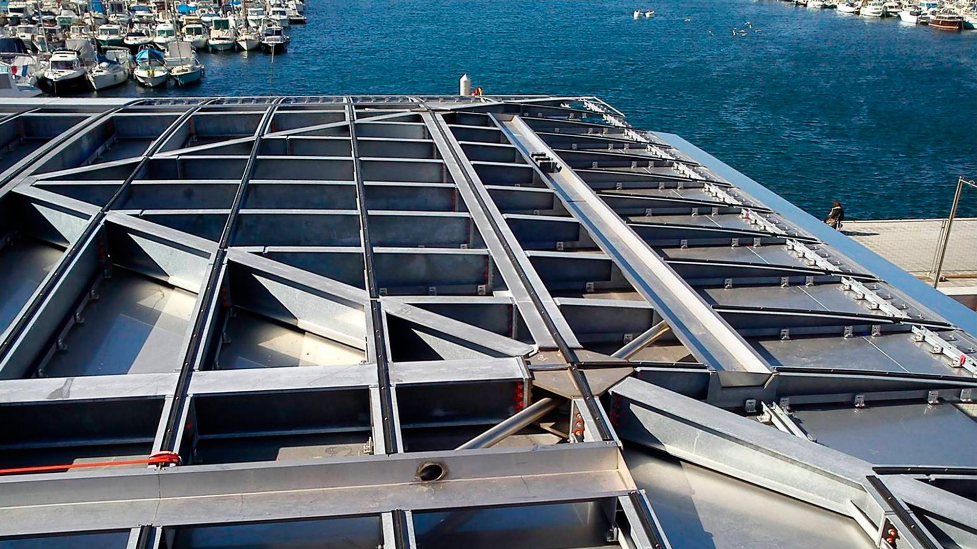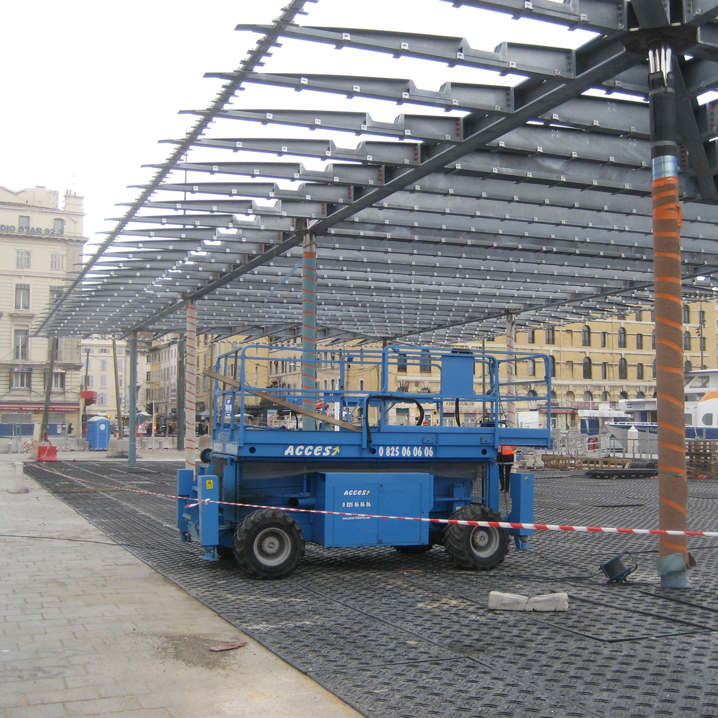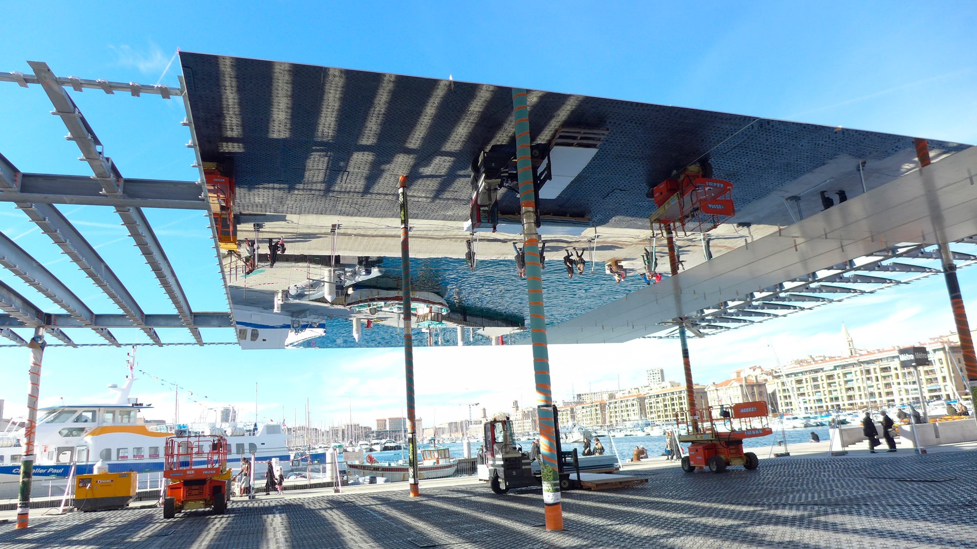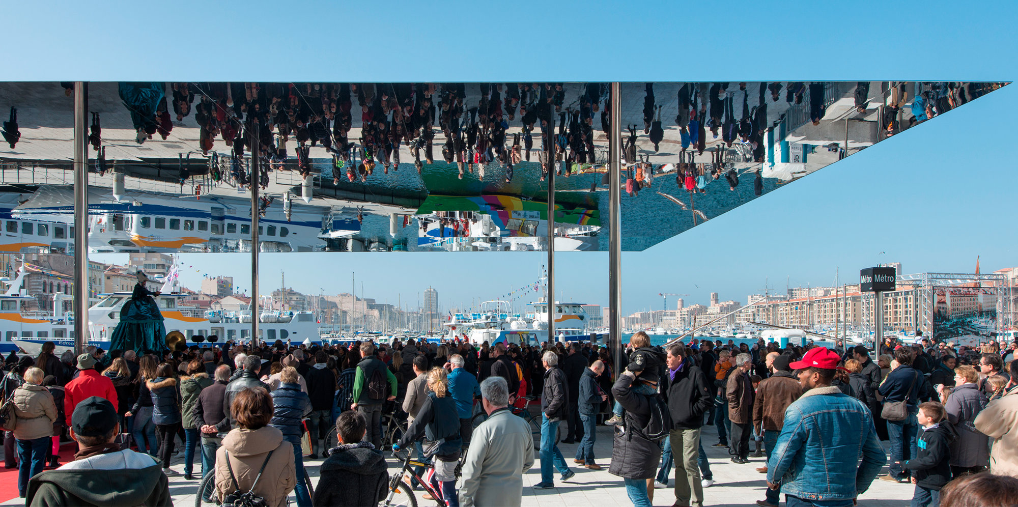The Making of… is an opportunity to reflect on Foster + Partners’ completed projects and the process of making them.
This month, the practice is celebrating 10 years since the completion of Vieux Port in Marseille. Roger Ridsdill Smith, Senior Partner and Head of Structural Engineering at Foster + Partners, describes the process of designing the stainless-steel canopy, from a structural engineering perspective.
In 2011, the landscape architect Michel Desvigne invited us to take part in a competition to work on the architectural elements of a masterplan for Marseille’s Vieux Port. Over time, the World Heritage-listed site had become inaccessible to pedestrians and cut off from the life of the city.
Our winning proposal was about reclaiming the quayside as a civic space and removing some of the traffic to create a safe, pedestrian-friendly public realm. The competition design featured a canopy as a symbolic focus at the eastern end of the harbour, for markets, performances and public events.
Following our appointment, the integrated design team began developing the canopy design. Our initial ideas ranged from a timber shelter to a stone vaulted structure that was inspired by the city’s historic buildings. In the end, it was felt that we needed to make a stronger, more modern statement that would become synonymous with the next phase of the port’s life.
The final design arose from discussions about creating a very simple blade-like structure. Everything was pared right back to produce something refined and elegant, without too many details. The design was embraced by the Mayor of Marseille and the President of Marseille Provence Métropole.
The structural steel beams are about 600-millimetres-deep at the centre of the roof and become much thinner as they span out towards the edges. You don't read that thickness at the centre because you're either looking up at the canopy or you’re looking at it from an angle. You can only see the very thin edges of the structure. It almost seems as if this mirror has been cut out of the sky.
We tested a number of different manufacturing techniques, to get the flattest possible finish on the stainless-steel panels. The technique we eventually decided on was developed by a company that makes emergency shelters. They stuck two 1.5-millimetre-thick steel sheets together using a dense blue foam, polished the metal and then guillotined around the perimeter to create a completely square edge. These panels form the lower surface of the canopy. They are butted up against one another and bolted to the structural steel frame via top fixings, so there are no visible fixings from underneath.
One of the challenges of modular construction is that you're often bringing the finishes to site at the same time as the primary structure. In the early stages of the construction process, the operations on site can be much rougher and this can damage the more fragile finish elements. We designed the canopy so it could be brought to site as a grid of structural beams and erected before the panels arrived. Once the site was cleared and protection had been applied to the columns and floor finish, the panels were then installed.
When I revisited Vieux Port a couple of years ago, the quayside was alive with activity. The masterplan has transformed the area into an attractive meeting place for local people and Marseille’s many international visitors. Performances, celebrations and protests take place under the canopy. I think this is a really positive sign that the structure has become an integral and symbolic piece of the city.









