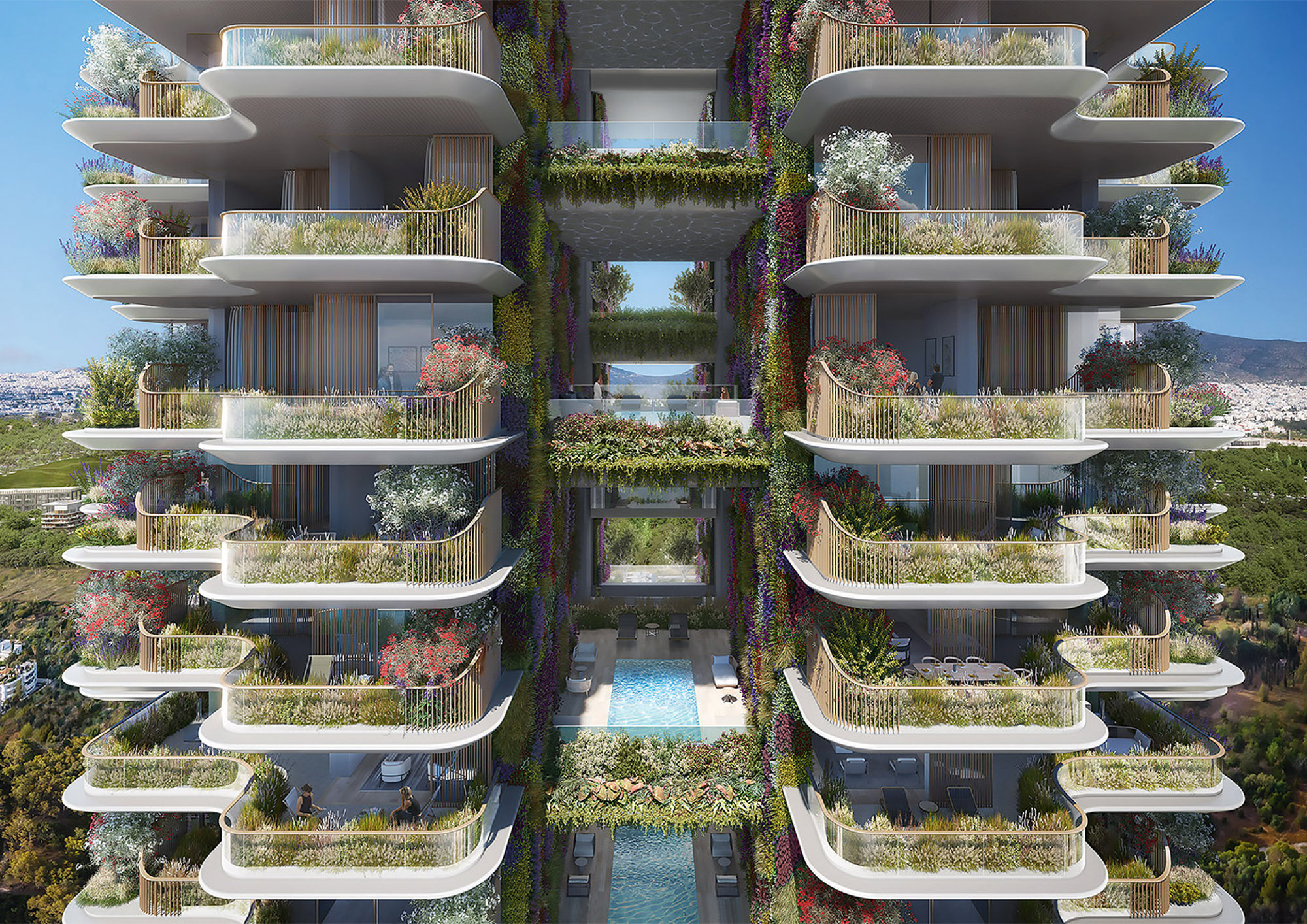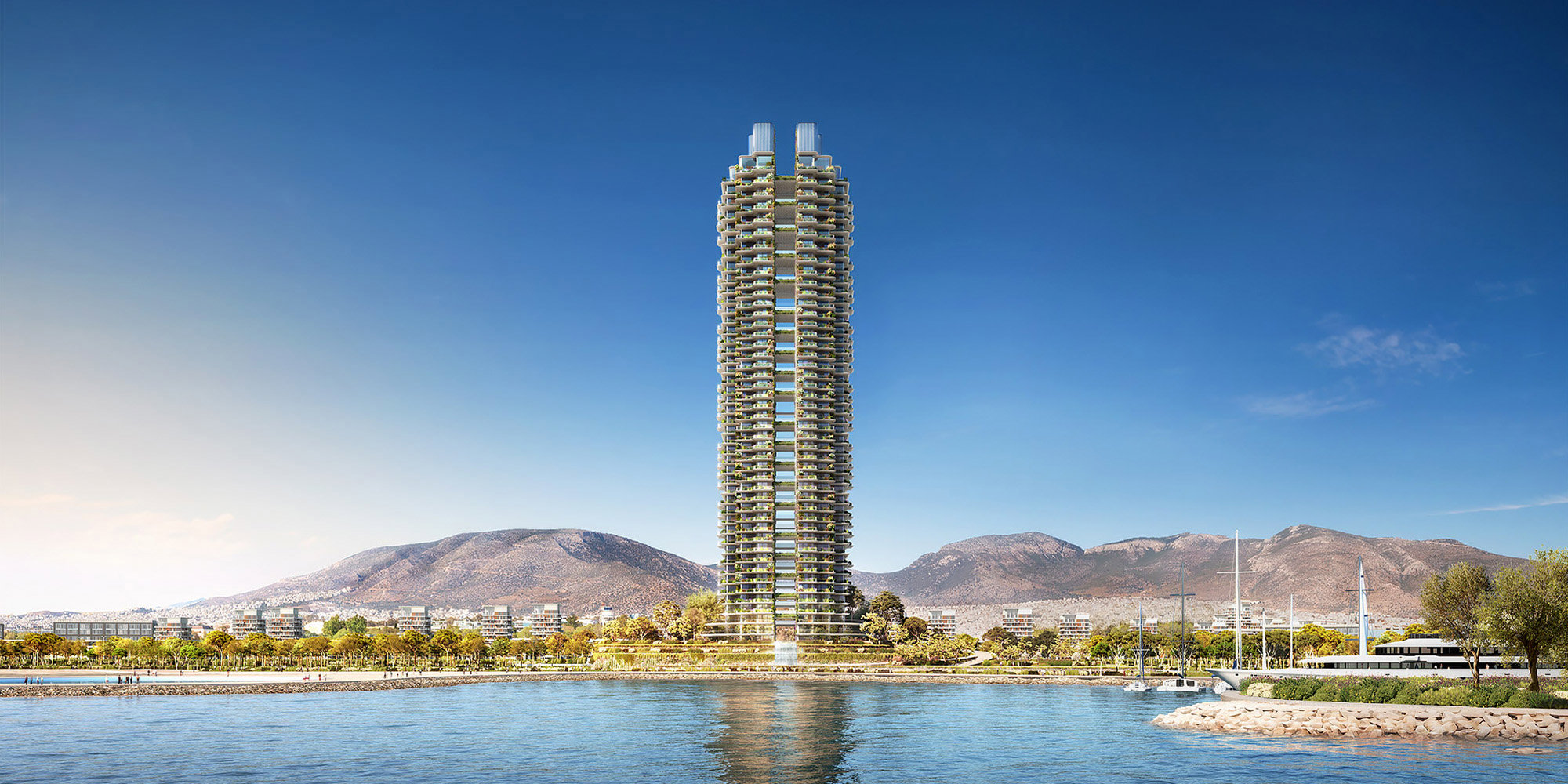The Ellinikon Masterplan seeks to regenerate the former international airport site in Athens by creating one of the largest coastal parks in the world with exceptional social infrastructure. Situated at the heart of the masterplan site, Marina Tower embodies its core principles to create a sustainable exemplar for contemporary living.
The design draws inspiration from the ecological and cultural elements of the Mediterranean landscape and from Athens’ vernacular architecture to create an innovative design approach. The tower’s massing has been designed from the inside out to celebrate its unique location, immersed in nature. All apartments have dual aspect and enjoy unobstructed panoramic views of the coastline and incorporate naturally ventilated interiors.
Creating a sense of arrival, the elevated drop off offers spectacular sea views framed by a three-storey high lobby volume, while accommodating car parking below. Reflective pools enhance the connection to the sea and cool the drop off and arrival spaces. Arranged around the main lobby and opening directly on to the gardens, the business centre, gym and spa are easily accessible. In response to lessons learned from the ongoing pandemic, all circulation areas have been designed to be naturally ventilated while the core has been split to reduce occupancy.
The design of Marina Tower draws strong connections with nature and wellbeing as well as being an exemplarily sustainable building. Every apartment has a balcony or terrace, and a green spine of lush green terraces runs through the heart of the building. Orientated to capture the sea breeze, the spine features social terraces for residents as well as private outdoor terraces – with pools and vegetation – that are connected to the adjacent units. The generous terraces and balconies encourage outdoor living by blurring the boundaries between inside and outside and creating a favourable microclimate. The organic design of the staggered balconies provides solar shading to reduce the need for mechanical cooling during the summer months. Exterior movable screens provide flexibility in the use of the outdoor spaces as well as privacy. The aim of the tower is to utilise passive solar design and use minimal energy by working with the environment, while also making sure that the materials and components are sustainable and have low embodied carbon.
The unique floorplate has also been designed to optimise residential and structural dimensions to achieve a high planning efficiency and provide potential for future adaptability. Larger apartments can be split into several smaller units and vice versa, providing flexibility in responding to changing market conditions or specific needs of the residents.





















